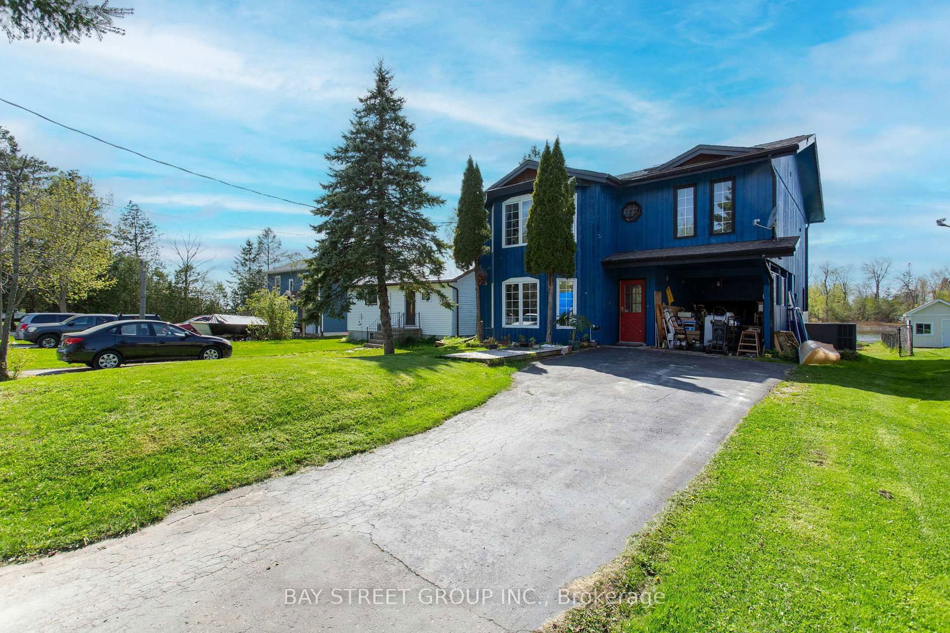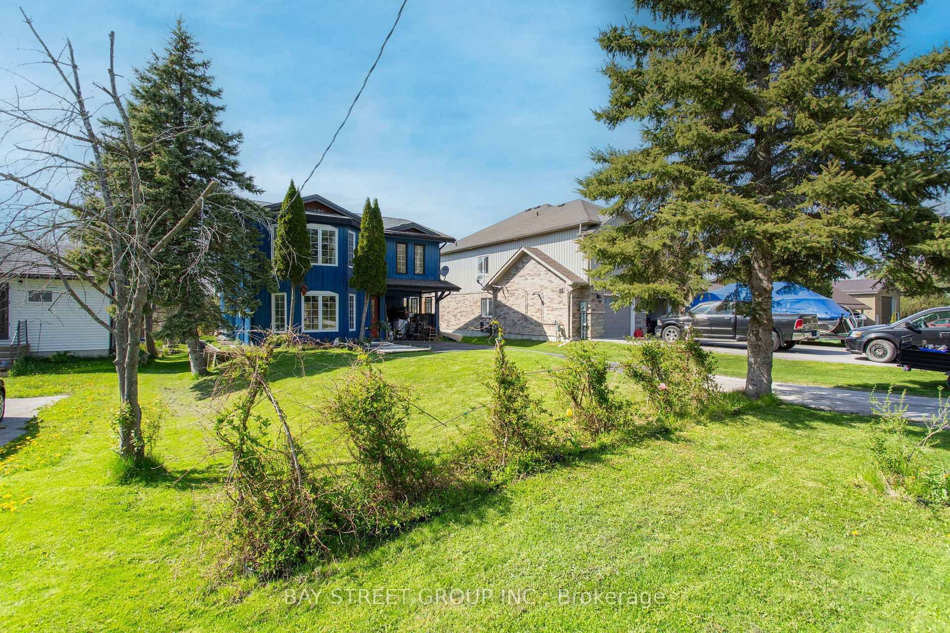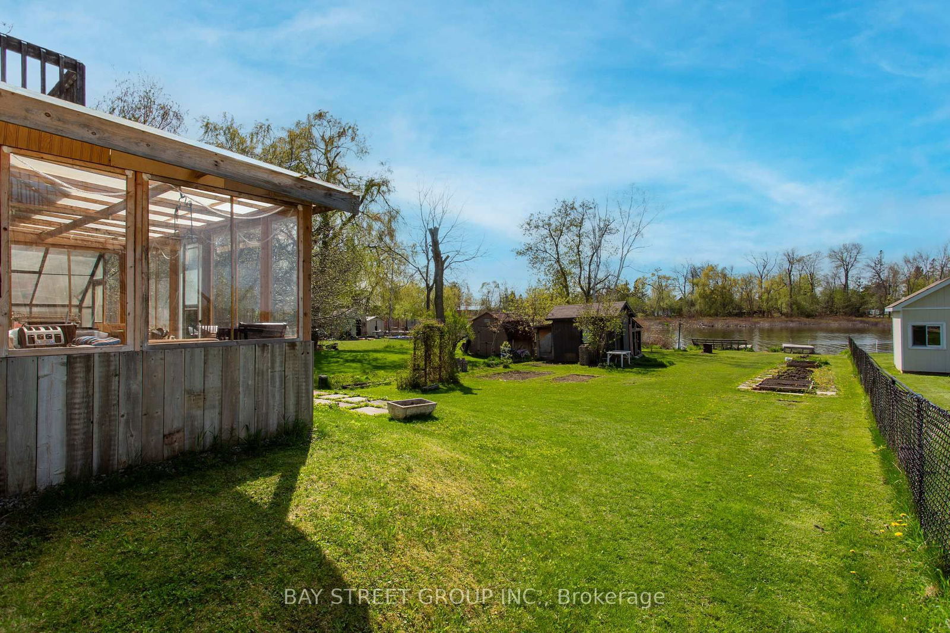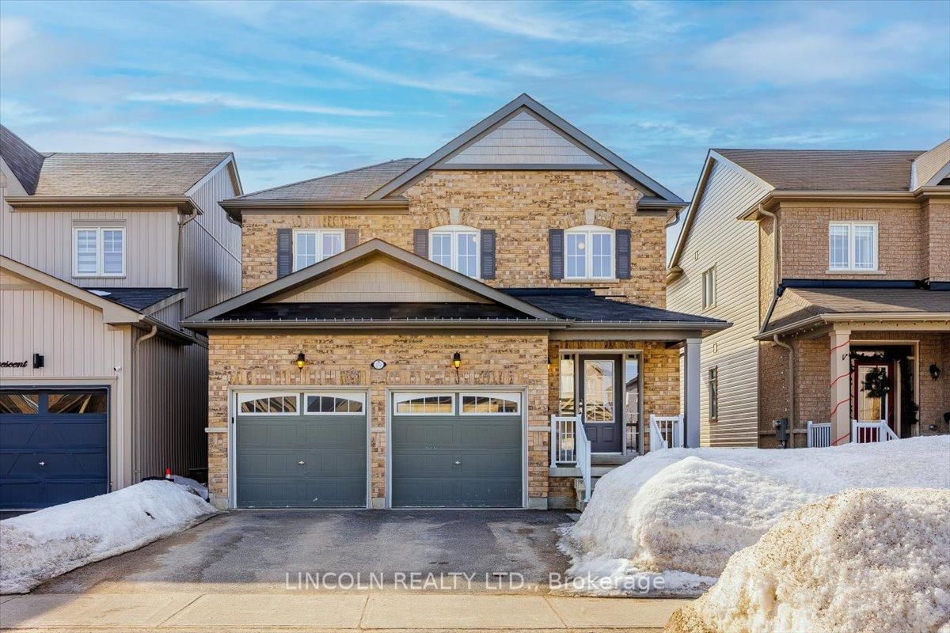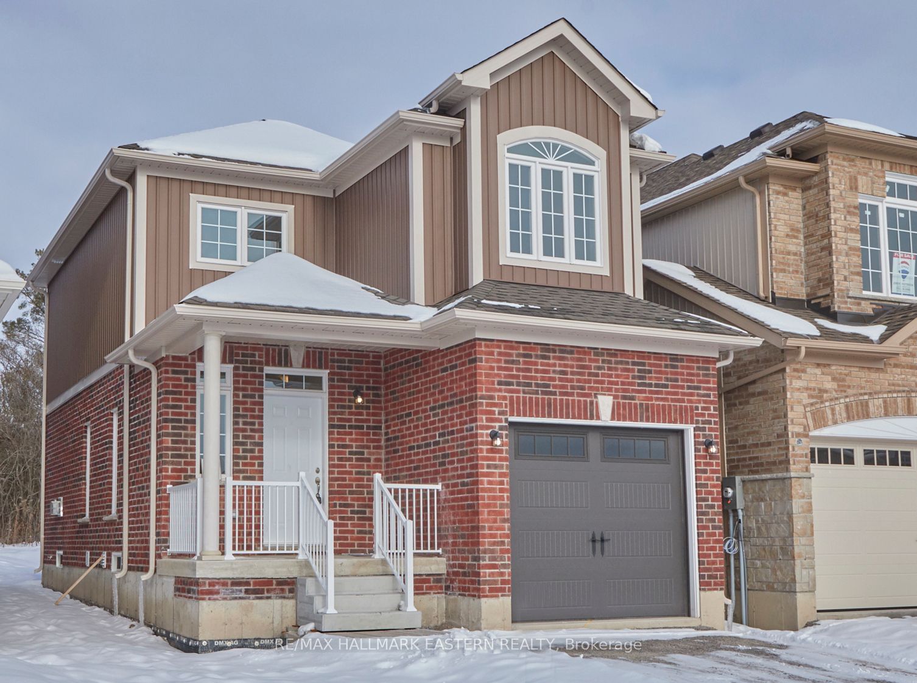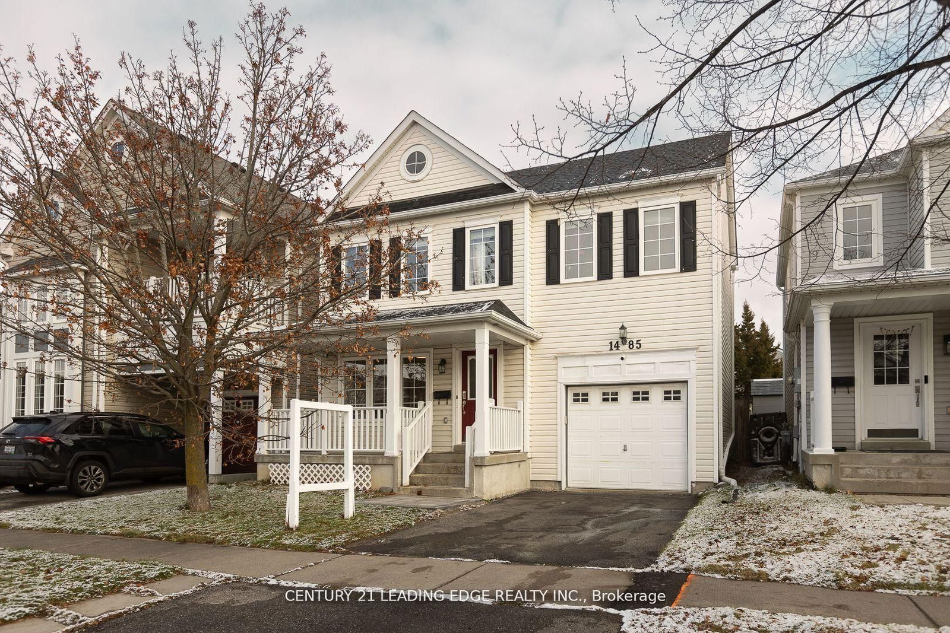Overview
-
Property Type
Detached, 2-Storey
-
Bedrooms
3
-
Bathrooms
2
-
Basement
None
-
Kitchen
1
-
Total Parking
5 (1 Carport Garage)
-
Lot Size
224.14x51 (Feet)
-
Taxes
$5,695.08 (2024)
-
Type
Freehold
Property description for 568 View Lake Road, Scugog, Rural Scugog, L0B 1K0
Property History for 568 View Lake Road, Scugog, Rural Scugog, L0B 1K0
This property has been sold 13 times before.
To view this property's sale price history please sign in or register
Estimated price
Local Real Estate Price Trends
Active listings
Historical Average Selling Price of a Detached in Rural Scugog
Average Selling Price
3 years ago
$1,182,500
Average Selling Price
5 years ago
$531,800
Average Selling Price
10 years ago
$486,400
Change
Change
Change
Number of Detached Sold
April 2025
8
Last 3 Months
4
Last 12 Months
9
April 2024
9
Last 3 Months LY
7
Last 12 Months LY
7
Change
Change
Change
How many days Detached takes to sell (DOM)
April 2025
27
Last 3 Months
36
Last 12 Months
36
April 2024
18
Last 3 Months LY
31
Last 12 Months LY
32
Change
Change
Change
Average Selling price
Inventory Graph
Mortgage Calculator
This data is for informational purposes only.
|
Mortgage Payment per month |
|
|
Principal Amount |
Interest |
|
Total Payable |
Amortization |
Closing Cost Calculator
This data is for informational purposes only.
* A down payment of less than 20% is permitted only for first-time home buyers purchasing their principal residence. The minimum down payment required is 5% for the portion of the purchase price up to $500,000, and 10% for the portion between $500,000 and $1,500,000. For properties priced over $1,500,000, a minimum down payment of 20% is required.

